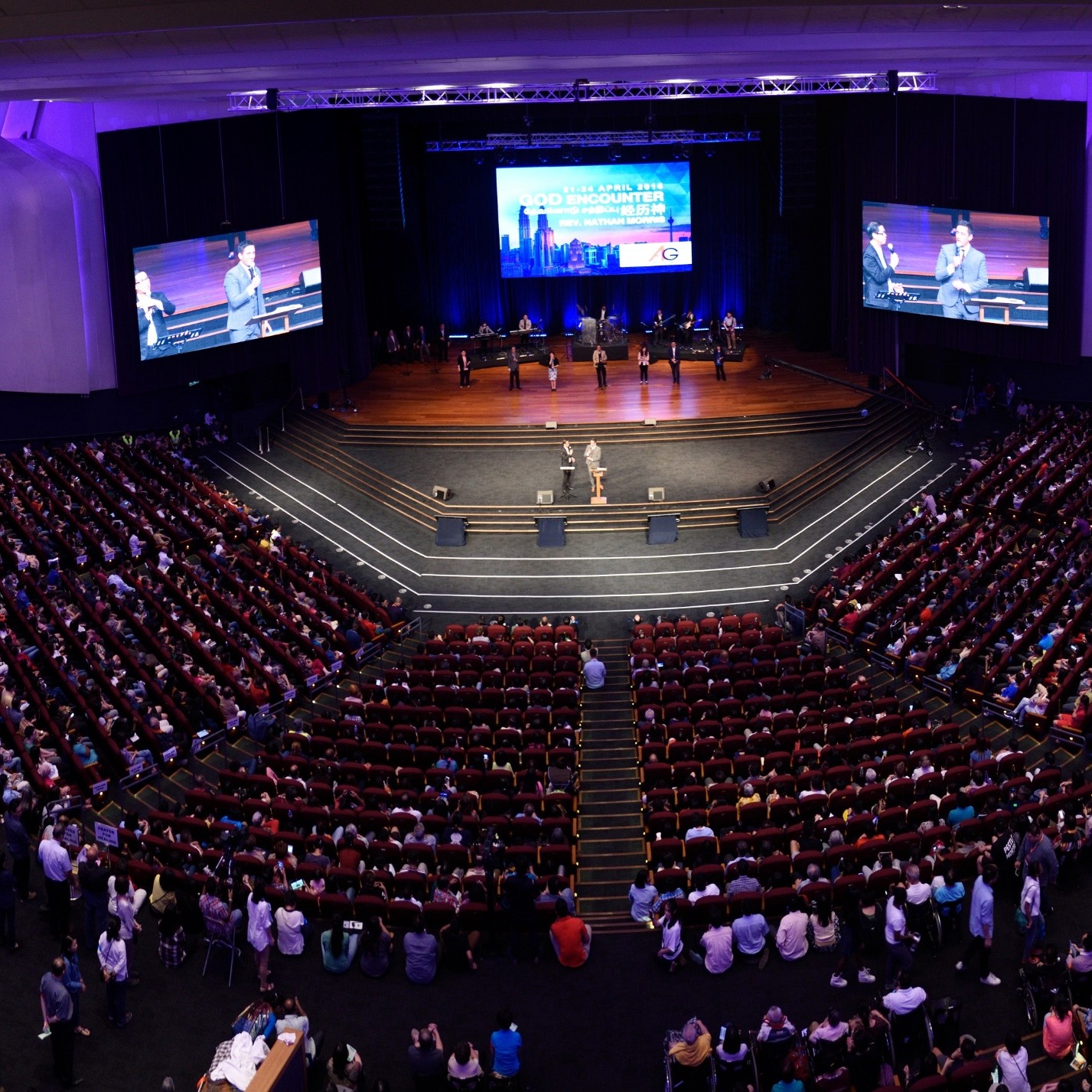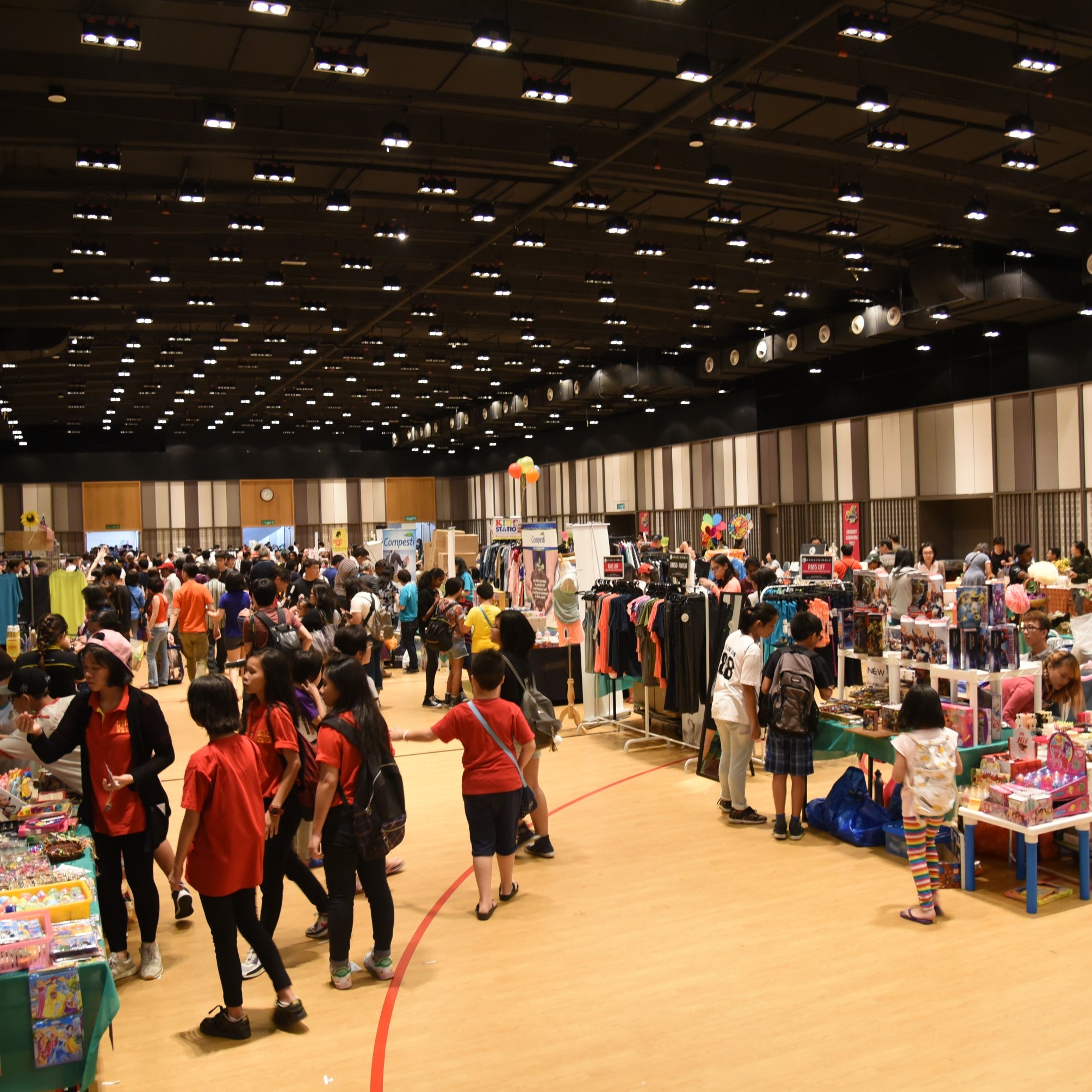
The Calvary Convention Centre has a total built up area of about 600,000 sq. ft. It has facilities that are unique and dedicated to enhancing the convention and educational environment.

Convention Centre facilities:
- Sub-dividable 5,000 seat auditorium
- Stage with facilities for theatre and musical productions
- State of the art audio-visual & multimedia equipment
- Backstage facilities including dressing rooms, lounge and prayer hall
- Dance, arts and drama training/rehearsal rooms
- Recording studio
- Seminar and workshop rooms

Educational facilities:
- Theatrettes
- Classrooms
Other facilities:
- Covered plaza
- Multipurpose Banquet Hall
- Cafeteria, bookshop and other amenities
- Counselling rooms
- 3-level basement car park
- Garden